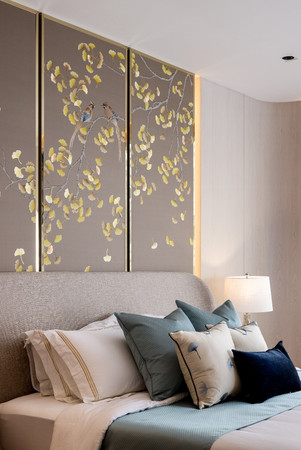It’s not often that designers get to meet their dream client—one with a clear brief and a shared understanding of what it takes to make a house a home. The Designworx Interior Consultant team met such a client when they were appointed to design the multigenerational abode of Jay and Jasmine Chiu.
The family of six and their pet dog live in a semi-detached house with a recessed lap pool, which features modern interiors elevated with touches of gold.

DESIGN IMPACT
The interior design expresses togetherness for this multi-generational family while embracing each member’s individuality. The customised storage solutions cater to each family member's practical needs and passions. For instance, boutique-style glass cabinets cater to the daughter’s bag collection. Neutral hues, colours guided by feng shui and touches of gold thread across the interiors. The result is a sensitive balance between familial warmth and luxury. The project is also a collaboration with the homeowner, the founder of Grandwork Interior, whose team executed the implementation of premium designs with meticulous craftsmanship.
( Related: Home Tour: A Multigenerational Modern Home With Fashion Influences )

CREATIVITY
Executing storage and lighting solutions effectively in relation to elements provided by the developer began with a rigorous exploration process. Given the first floor's open layout, it was vital to establish a clear definition of the living and dining areas, and the dry kitchen. Wall treatments, feature panels and feature lights were judiciously introduced to attain this goal. A voice-controlled AI system to manage the light colours in the bedroom belonging to the son, a Star Wars and Marvel’s Avengers fan, was also implemented.
SPATIAL USAGE
Rethinking the orientation of the furniture throughout the home maximised space usage. In the living area, a large L-shaped sofa can now accommodate the entire family. Functionality and comfort are provided with precisely measured custom furnishings so that the spaces feel spacious and promote ease of movement.

AESTHETICS
Handsewn embroidery panels featuring long-tailed birds on ginkgo branches, which signify longevity, serve as a focal point in the master bedroom. Serip’s Glamour collection bronze chandelier complement the dining area’s exotic timber veneer panels. The living area’s black and white rug ties the design elements together. In all, the focus on bespoke designs and premium materials produce a unique visual and spatial experience while accomplishing the design intent of enhancing connection and comfort.
Visit the page to see more photos.








Comments